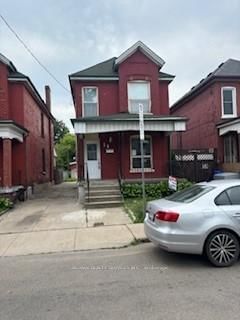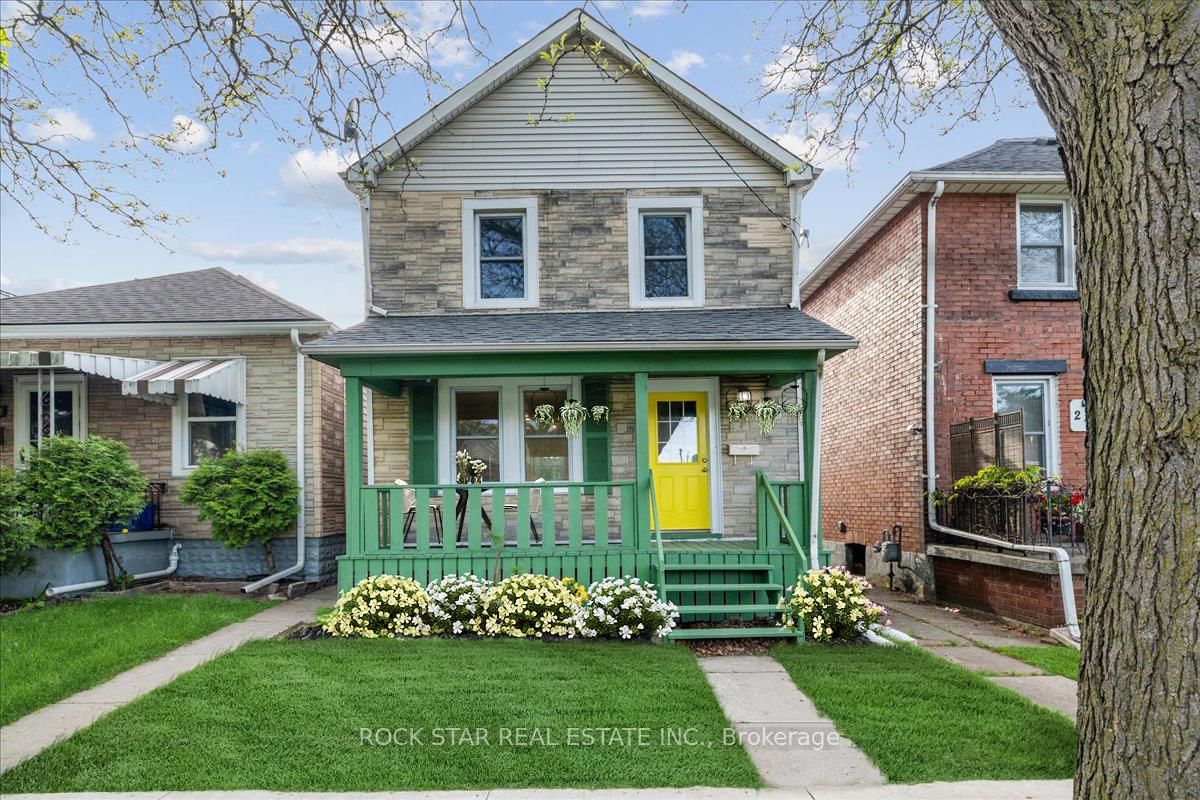Overview
-
Property Type
Detached, 2 1/2 Storey
-
Bedrooms
3
-
Bathrooms
3
-
Basement
Full + Unfinished
-
Kitchen
1
-
Total Parking
1 Detached Garage
-
Lot Size
20x95 (Feet)
-
Taxes
$4,012.33 (2025)
-
Type
Freehold
Property Description
Property description for 39 East Bend Avenue, Hamilton
Property History
Property history for 39 East Bend Avenue, Hamilton
This property has been sold 8 times before. Create your free account to explore sold prices, detailed property history, and more insider data.
Local Real Estate Price Trends for Detached in Stipley
Active listings
Average Selling Price of a Detached
August 2025
$607,500
Last 3 Months
$626,675
Last 12 Months
$597,259
August 2024
$596,250
Last 3 Months LY
$587,083
Last 12 Months LY
$538,067
Change
Change
Change
How many days Detached takes to sell (DOM)
August 2025
22
Last 3 Months
24
Last 12 Months
27
August 2024
38
Last 3 Months LY
32
Last 12 Months LY
31
Change
Change
Change
Average Selling price
Mortgage Calculator
This data is for informational purposes only.
|
Mortgage Payment per month |
|
|
Principal Amount |
Interest |
|
Total Payable |
Amortization |
Closing Cost Calculator
This data is for informational purposes only.
* A down payment of less than 20% is permitted only for first-time home buyers purchasing their principal residence. The minimum down payment required is 5% for the portion of the purchase price up to $500,000, and 10% for the portion between $500,000 and $1,500,000. For properties priced over $1,500,000, a minimum down payment of 20% is required.






























































